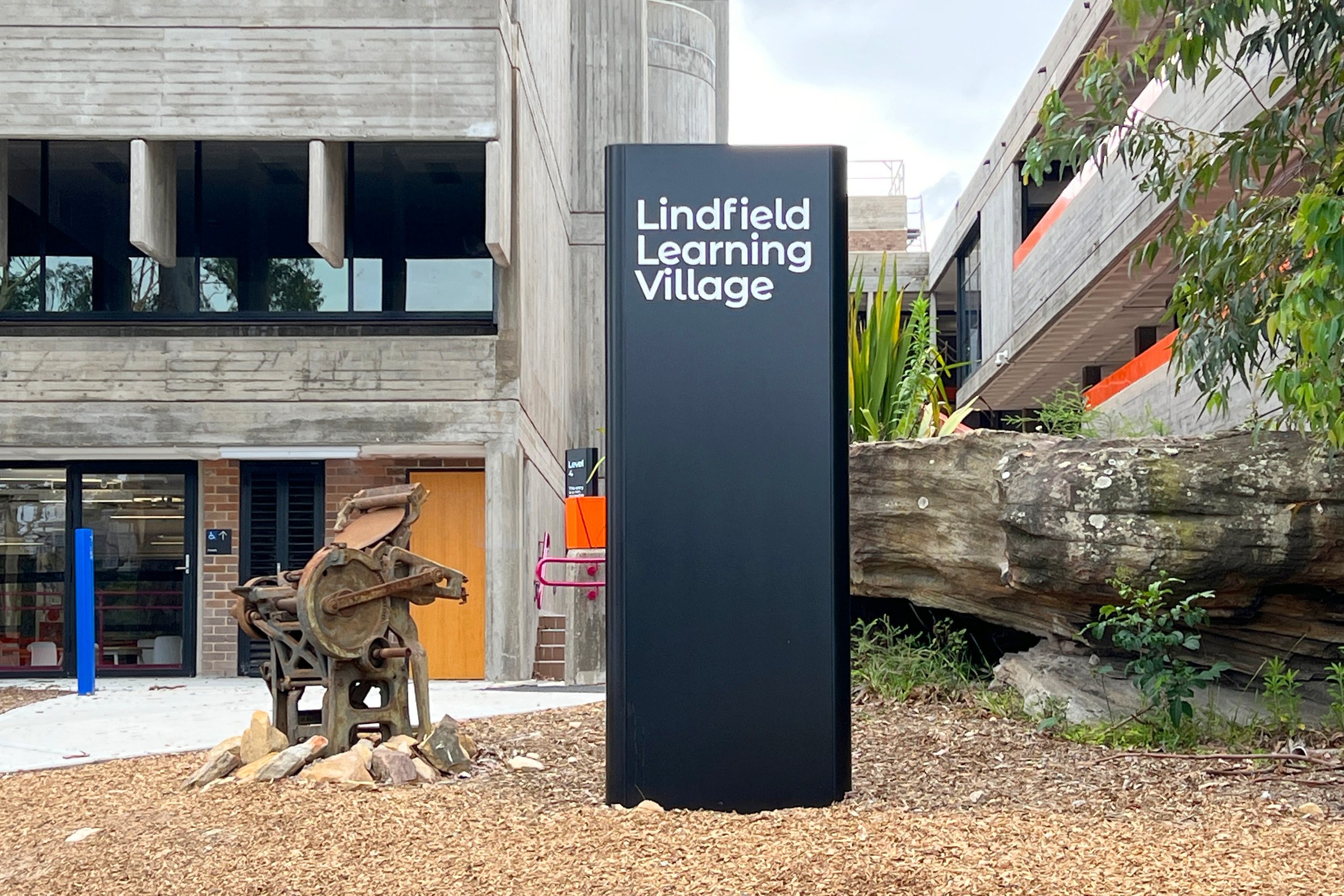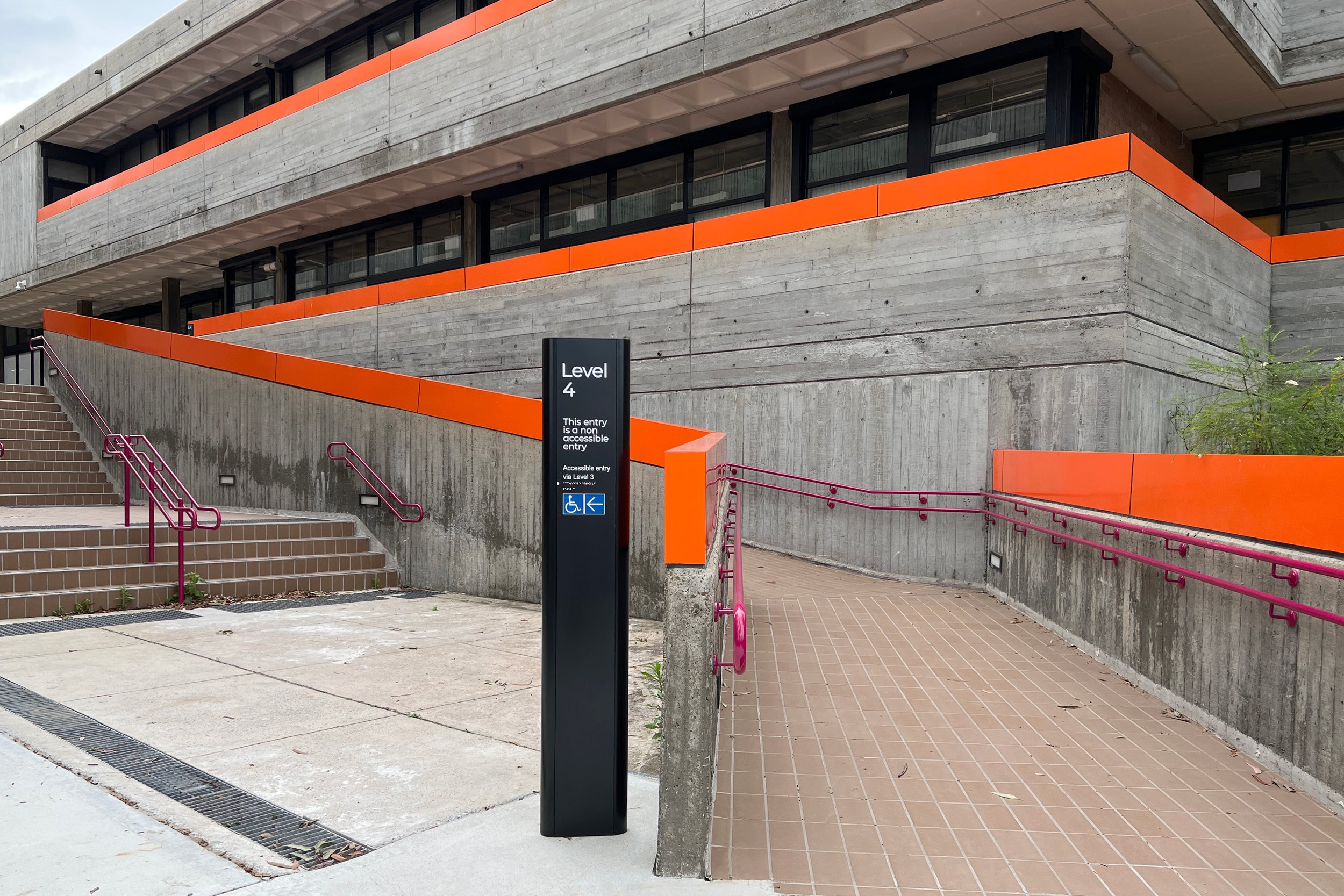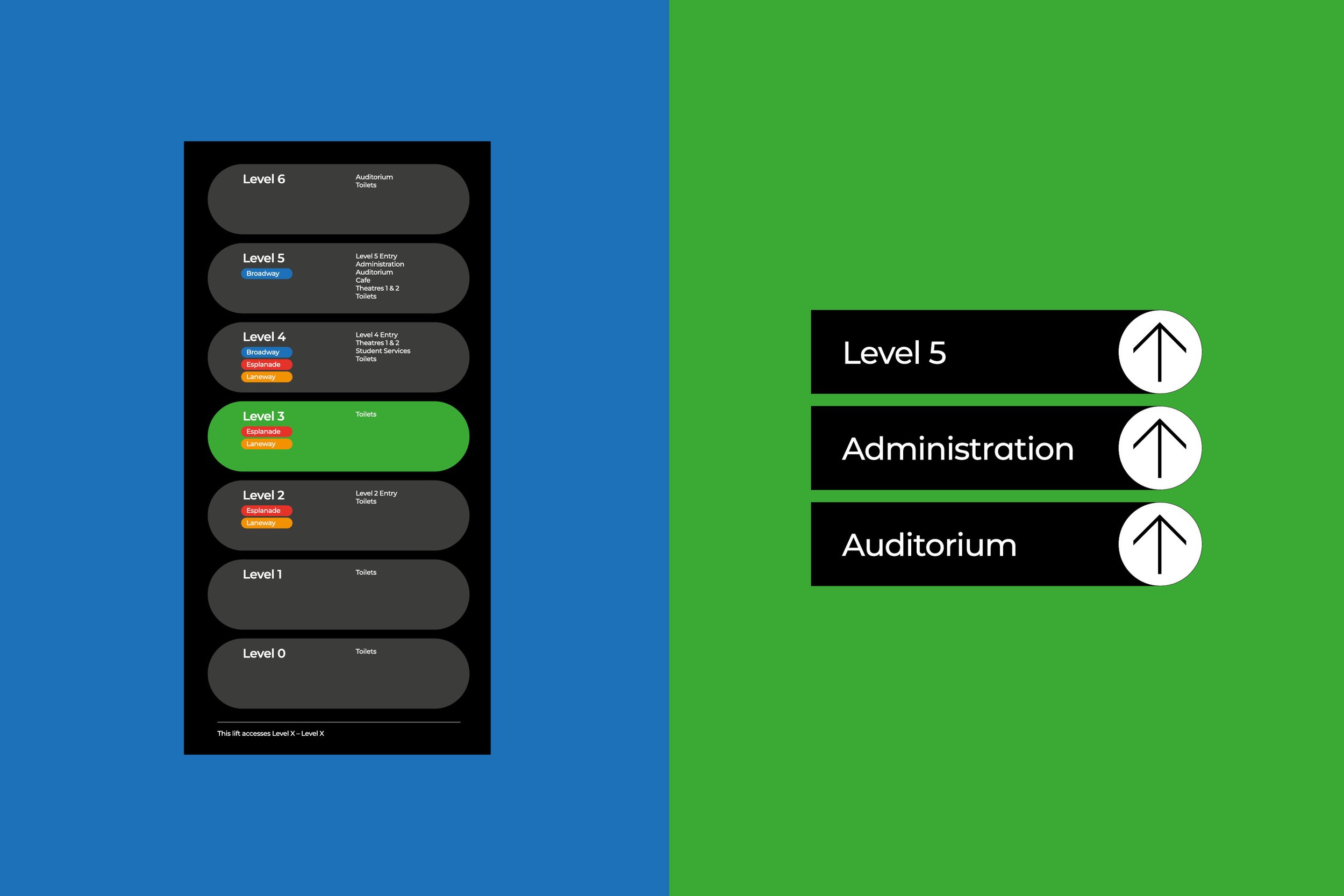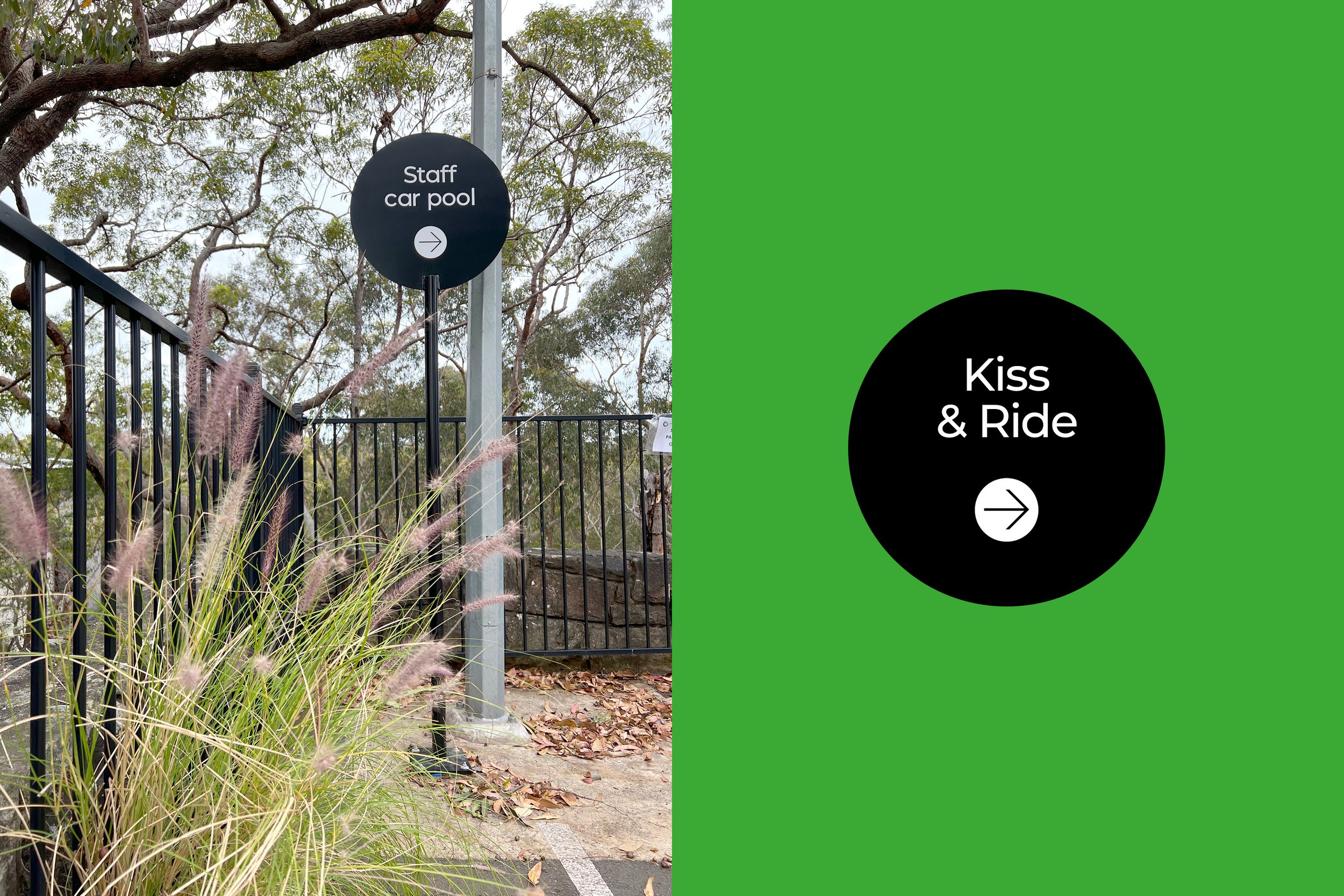Client: Schools Infrastructure NSW
Lindfield Learning Village













Lindfield Learning Village
Client
Schools Infrastructure NSW
Year
2019-2020
Architect
Design Inc
Lacoste + Stevenson
Scale
28,900m²
Scope
Wayfinding Strategy
Signage design
Documentation
Mapping
Project background
Based on an innovative educational model where learning is determined by ‘stage not age’, students at Lindfield Learning Village progress through the educational curriculum at their own pace.
This revolutionary Schools Infrastructure NSW project, located at the heritage listed previous home to UTS Ku-ring-gai campus, allows each child to be individually nurtured by educators who mentor their progress from Kindergarten to Year 12. The primary focus is on developing their skills through tailored curriculum that is aligned with their natural, innate abilities. Mentorship is also encouraged between older and younger students.
DesignInc worked in collaboration with Lacoste+Stevenson and BMC2 to evolve the spatial planning and organisation of the original campus design to respond to the new educational model and to establish a social environment that optimises the intrinsic qualities of the building.
The wayfinding strategy developed by Citizen responded to the education model and delivered flexibility that would allow students to name classrooms and workspaces. The signage design worked within the heritage constraints to minimise impact on the 1970s brutalist concrete interiors.
